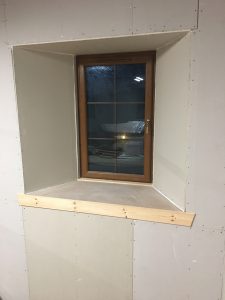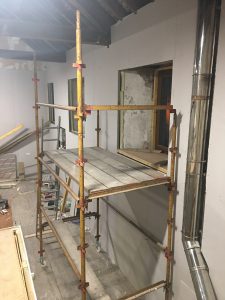Since we moved in, back in June 2016, we’ve been going flat-out getting the main part of the house liveable. The Great Wall of Removal Boxes took over 2 months to clear, and is still not completely gone from the study or the garage, but we can now move, and were able to have a great family Christmas.
We’ve now commenced the big project of converting the huge 1st floor store-room into Studio space; in the past this had served as a grain-store, a wine store, and eventually just general storage for the pottery, there is evidence there once were hatches and chutes in the room, but they have all been closed off from below. The room is 11m x 11.4m and between 4.5 and 8.5m in height — that is to say the normal walls are 4.5m and the apex of the roof a further 4m up. At floor level we have a 2m tall box intruding from below, which my nephew considers to be the cliché position for a Bond villan’s command console, this box loses some of the floorspace but it still seems adequate and the light downstairs is great.

Stage 1 has been to clad the stone outer walls with 60mm foil covered foam insulation, warm batten on 600mm centres with top and bottom dwangs (as they say here — in England the word is noggins), run electric cable and finish with plasterboard and sockets. We’ve just started tape and plaster between the plasterboard sheets, ready for painting.

The next stage will be to add insulation between the rafters but we do want to keep the wood showing, as it is a great feature, with loads of character.
